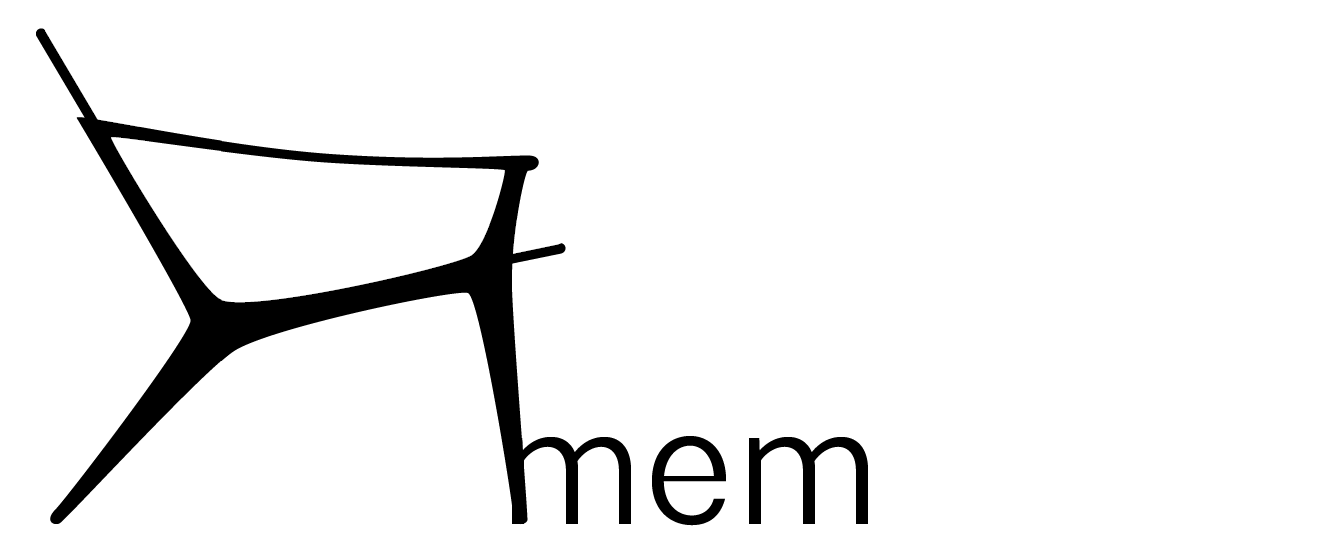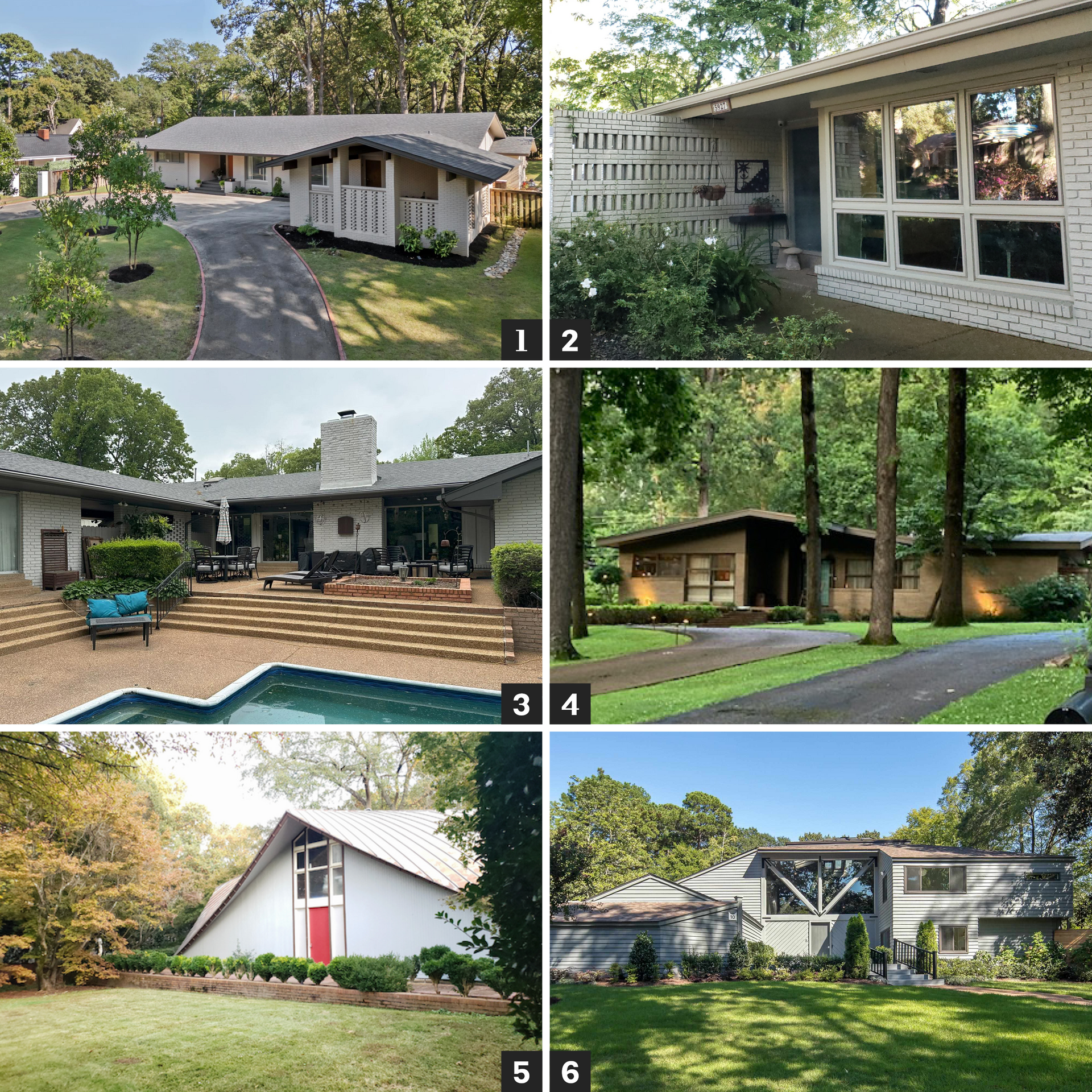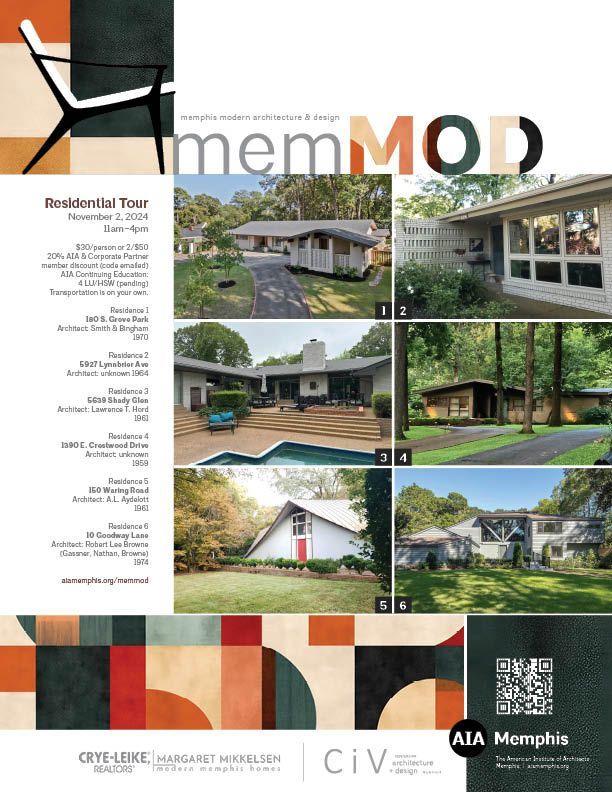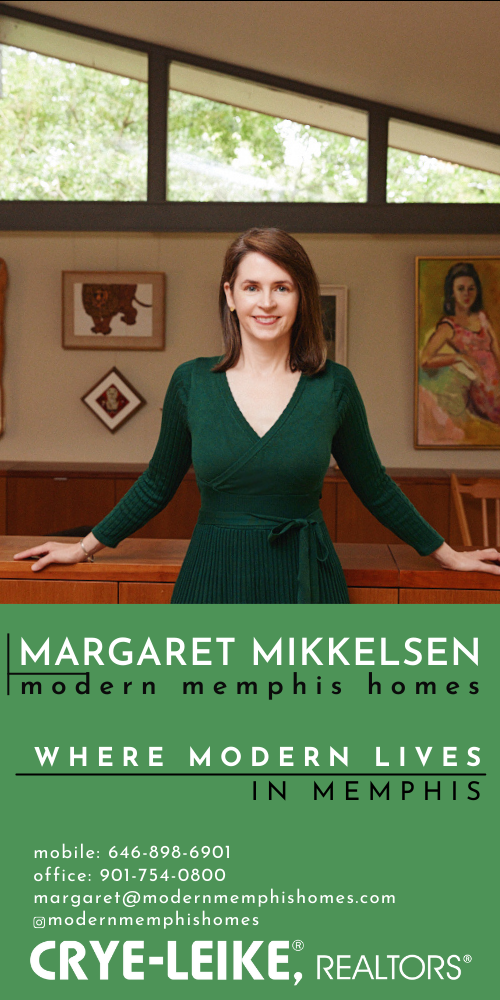.

THIS YEAR
we've added 2 bonus homes!
memMOD
Residential Tour
of Modern Memphis Architecture
November 2, 2024
11am-4pm
$30/person or 2/$50
20% AIA & Corporate Partner
member discount (code emailed)
AIA Continuing Education:
4 LU (pending)
Guests may visit homes in any order throughout the event. Transportation is on your own.

Residence 1
180 S. Grove Park, Memphis,TN
Architect: Smith and Bingham
Constructed: 1970
Purchased by the residents from the first owners, this home retains its unique charm. The recent renovations thoughtfully open up the family room to the kitchen, creating a warm and inviting space perfect for gatherings. The iconic avocado kitchen remains a standout feature, showcasing vintage flair and functionality. With three and a half beautifully preserved original bathrooms, each with its own distinct character, this residence captures the essence of a Palm Springs-style oasis. The blend of modern updates and retro charm makes it a true delight for those who appreciate both style and history.
__________________________________________________________________
Residence 2
5927 Lynnbrier Ave, Memphis,TN
Architect: unknown
Constructed: 1964
This 1964 modern brick house boasts an award-winning kitchen renovation that beautifully honors the home’s original spirit. Thoughtful changes in flooring materials effectively define distinct living areas while guiding traffic throughout the space. From the outside, the home presents an unassuming façade, but step inside to discover a interior featuring soaring vaulted ceilings and strategically placed skylights that invite natural light. A hidden courtyard adds an element of surprise and tranquility, creating a private outdoor oasis that enhances the overall charm of this architectural gem.
__________________________________________________________________
Residence 3
5639 Shady Glen, Memphis TN
Architect: Lawrence T. Hord
Constructed: 1961
Beneath its classic ranch exterior, this home reveals a wealth of luxurious details, including terrazzo floors and elegant travertine marble planters and fireplace. The extensive built-in cabinetry adds both style and functionality, as do the original Geneva kitchen cabinets. In the living room, sliding glass doors seamlessly connect indoor and outdoor living, opening to an expansive terraced patio and sparkling pool, perfect for entertaining or enjoying serene moments in the sun. This harmonious blend of classic design and modern elegance creates an inviting atmosphere throughout the home.
__________________________________________________________________
Residence 4
1390 E. Crestwood Drive, Memphis, TN
Architect: unknown
Constructed: 1959
Discover a mid-century modern ranch that embodies iconic design with its distinctive peaked roofline and striking roman brick exterior. Inside, vaulted ceilings create an airy atmosphere, complemented by terrazzo flooring and elegant paneling. Expansive floor-to-ceiling windows overlook the serene zen garden. The kitchen and bathrooms have been thoughtfully updated over the years, blending modern functionality with mid-century charm. Previously owned by a member of Francis Mah’s esteemed interior design department, the home was purchased last year by passionate enthusiasts who appreciate its rich history and stylish features.
__________________________________________________________________
Residence 5
150 Waring Road, Memphis, TN
Architect: A.L. Aydelott
Constructed: 1961
Designed by Aydelott for himself. The unusual hyperbolic paraboloid roof is supported at each corner, at the ground, leaving the interior free of structural constraint. Owned by the same family since 1980, its extensive woodwork---ceilings, walls, windows---is remarkably preserved. While the home has been expanded since it was constructed, no modifications were made to Aydelott's essential plan. Important original finishes like terrazzo and brick floors and tile backsplash remain. Family lore has it that the tall hedge surrounding the property was mandated by neighbors who did not want to gaze upon this "eyesore."
__________________________________________________________________
Residence 6
10 Goodway Lane, Memphis, TN
Architect: Robert Lee Browne (Gassner, Nathan, Browne, architects)
Constructed: 1974
Another outstanding home designed by an architect as a personal home. This relaxed, spirited home welcomes visitors into a central enclosed atrium with trees and plants occupying a large swath of the main floor. Soaring ceiling heights, changes in levels, and spiral staircases add to the sense of fun. The sleek kitchen is an award-winning design by archimania.



